The 31st
LaureatesArchitecture
Tod Williams &
Billie Tsien
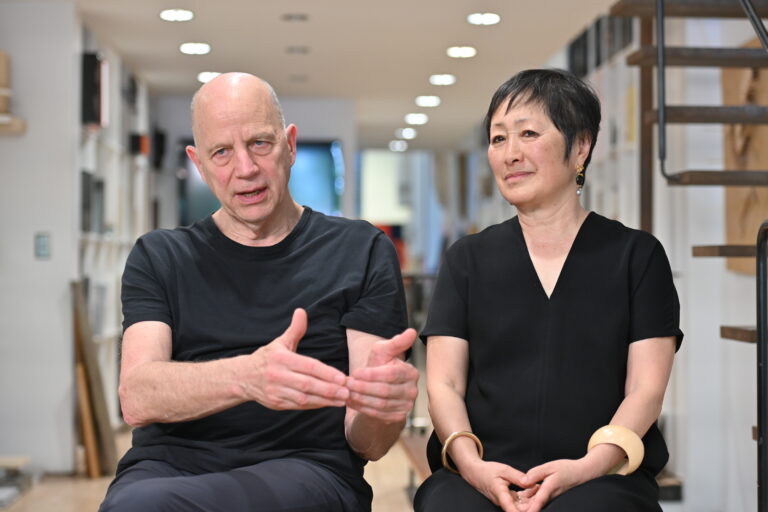
New York based architects,Tod Williams and Billie Tsien have been working together since 1977,establishing their renowned practice,Tod Williams Billie Tsien Architects in 1986. Their core belief,is that architecture is an act of “profound optimism” and a service that can reflect the values of public institutions that share this view. The couple and their studio design buildings that blend seamlessly into their surroundings,have strong evidence of the hands from which they’re made,and prioritize the experience of the lives lived within them. The resulting spaces imbue warmth,familiarity,and serenity. Over their thirty-year career,they are responsible for numerous projects both domestically and overseas,including countries such as Hong Kong and India. They quickly gained attention for their design for the Neurosciences Institute (1995) in California,referred to as a “monastery for scientists”. The Barnes Foundation (2012) in Philadelphia,skillfully reproduces the majestic atmosphere of its former location while offering new elements for the public to engage with its inimitable art collection. In 2016 they were selected by former President Barack Obama to design The Obama Presidential Center in Chicago,scheduled for completion in 2022. Throughout their body of work,no matter the complexity,they retain the values of their practice and endeavor to leave good marks upon the Earth.
Biography
New York based architects; Tod Williams and Billie Tsien have been working together since 1977,establishing their renowned practice,Tod Williams Billie Tsien Architects in 1986. Their studio principally focuses on work for public and institutional clients,such as schools,museums and non-profits.
The couple’s core belief is that architecture is an act of “profound optimism” and they endeavor to work for institutions that share this view. Their aspirations as architects is “to be of service” by creating designs that embody the mission and values of their clients. “We start by examining exactly who the client is,” says Williams. Tsien continues saying,“Our job is to attempt to understand what forms the essence of things. We cannot take on a project that we don’t share values with.”
Their studio intently explores the possibilities in materials,structures,light and other elements to develop designs that reflect each project’s unique purpose and locale. Where possible,they incorporate handcrafted treatments to show evidence of all of the heads and hands that help bring a project to life. As Tsien says “people say that the buildings that we design are ‘like people.’ We seek to imbue our buildings with a sense of ‘belongingness’,and want them to surprise people when they go inside.”
Williams and Tsien come from different cultural backgrounds and personalities; Williams is characteristically mid-western – honest and hardworking with boundless energy. Tsien,a Chinese-American born in Ithaca,NY describes herself as culturally American and temperamentally Chinese. She is frequently found nose-deep in a novel,broadening her understanding of the world. “If I bring the ripples and the weather,she brings the sun,” says Williams. These differences are balanced by a mutual respect,integrity and collaborative spirit reflected in their design approach. “We do get into arguments,” Williams laughs. “However,we like working with each other. If we worked individually,the quality of our output would drop by half.”
The Barnes Foundation (2012) stands as one example of the studio’s philosophy and approach to design. Since 1925,Dr. Albert Barnes’ art collection,containing major works by famous impressionists such as Renoir,Cézanne and Matisse,was housed at his estate in the suburbs of Philadelphia.
Facing financial duress,conservation concerns,and isolation in an affluent suburb,the Foundation sought a larger,modern facility with greater public access. However,Dr. Barnes required in his will that the collection be displayed in its original setting – posing an extraordinary challenge for the architects.
Williams and Tsien cleverly intertwined integral elements from the original building with badly needed space for the public,staff and programming. Their design is based on the concept “Gallery in a Garden,Garden in a Gallery” and reflects the institution’s mission,architectural past and future legacy.
Approaching from the street,the entrance of The Barnes Foundation is a procession through a pastoral garden,echoing the former landscape. Galleries were meticulously replicated to match the arrangement Dr. Barnes left them in. The inclusion of a central atrium flooded with overhead natural light creates flexible space for performances and events. A special exhibits gallery,auditorium,and resource library further diversifies the Foundation’s offerings as a holistic art education facility for the 21st century.
To date,Williams and Tsien’s work is primarily in the States,including award-winning buildings such as the Neurosciences Institute (1995) in California,the American Folk Art Museum (2001) and the LeFrak Center at Lakeside (2013) in New York. In 2012 the firm completed their first overseas project,Asia Society Hong Kong Center,followed in 2014 by Tata Consultancy Services,Banyan Park,in Mumbai,India. In 2016 former President Barack Obama and Michelle Obama announced it had selected the practice for the honor of designing The Obama Presidential Center in Chicago.
No matter the complexity or size of project,their values remain intact and their pursuit of leaving good marks on the earth and transcending expectations is unwavering.
Chronology
Feinberg Hall,Princeton University,USA
Asia Society Hong Kong Center,Admiralty,Hong Kong
Reva & David Logan Center for the Arts,University of Chicago
Selected for the U.S. Embassy in Mexico City,Mexico (to be completed in 2022)
National Medal of Arts,USA
Architecture Firm Award,American Institute of Architects (AIA)
International Fellowship from the Royal Institute of British Architects
Selected for The Obama Presidential Center,Chicago,(to be completed in 2022) USA
-
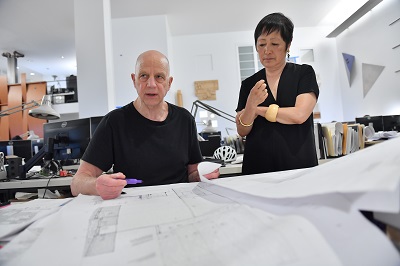
At their studio in New York
-
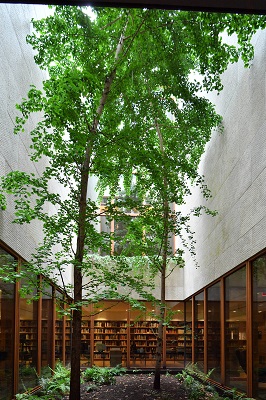
The Barnes Foundation, 2012
-
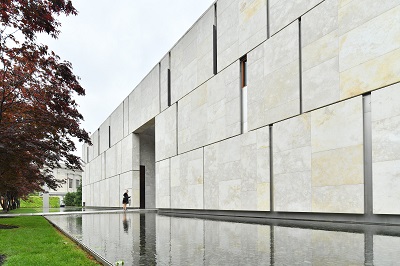
Garden inside The Barnes Foundation
-
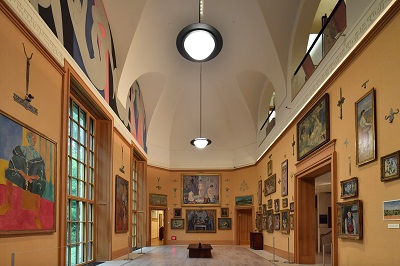
Gallery of The Barnes Foundation
-
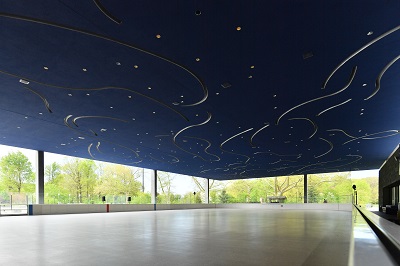
LeFrak Center at Lakeside, 2013
-
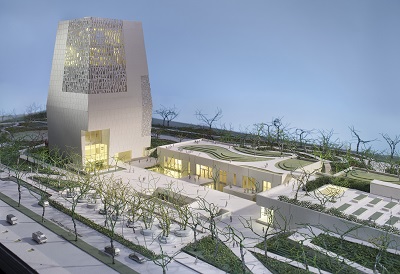
Architectural rendering of
The Obama Presidential Center

