The 8th
LaureateArchitecture
Tadao Ando
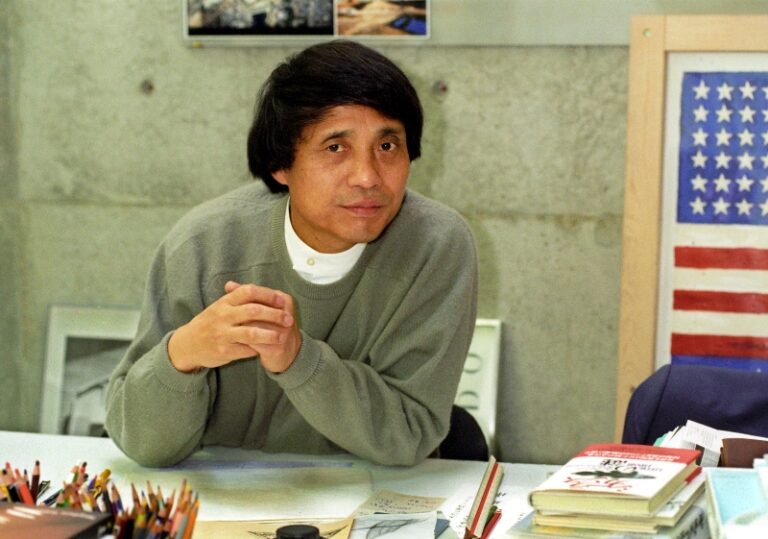
Tadao Ando’s early Azuma House announced his emergence as a minimalist architect of uncommon stature. His mastery of light and surface were immediately compounded by a deep sense of the recovery of certain traditions lost with the adoption of reinforced concrete construction. Ando bridged the gap between western and eastern forms. This led to a series of increasingly large buildings, all of concrete treated in Ando’s trademark manner, in which the silent grandeur of the form becomes apparently ever more spiritually charged. Works such as the Church of the Light, the Hyogo Water Temple and the Naoshima Contemporary Art Museum set new standards of restrained expressiveness in architecture, standards which Ando’s subsequent work has proudly maintained.
Biography
Precocious and prolific throughout his twenty years of practice, Tadao Ando first emerged as a minimalist architect of uncommon stature with his diminutive Azuma house of 1976, inserted as an introspective concrete box into a row of traditional wooden houses in Sumiyoshi. This unorthodox, windowless work earned him the Japanese Institute for Architecture Prize in 1979. Planned as a two-storey courtyard house in which one has to circulate across an atrium to pass from one room to the next, this work was the first in a series of introspective patio dwellings, in which the main aim was to provide a restorative, private enclave, set within the commutational chaos of the late modern megalopolis. In such works as the 1977 Wall House in Hyogo, and the Glass Block House in Osaka of 1978, Ando formulated an existential strategy for his in situ, fair-faced concrete architecture, largely consisting of windowless concrete walls ingeniously lit by steel-framed plate glass openings and glass block screens.
In two polemical articles, ‘The Wall as Territorial Delineation’, 1978, and ‘From Self-Enclosed Modern Architecture Towards Universality’, 1982, Ando articulated the rationale behind his reinforced concrete ‘bunkers’, which he saw as counteracting the deleterious influence of commercial architecture. At the same time, he attempted to compensate for the loss of tradition that had resulted from the invention and universal adoption of the reinforced concrete frame; that is to say its effective undermining of both the rhythm of the occidental colonnade and the symbolic presence of the oriental column or hashira. Against this situation, Ando activated his hybrid occidental/ oriental wall architecture, structured conceptually about the tranquillity of the atrium and the play of natural light.
No two houses by Ando are more symptomatic of this approach than his Ishihara and Koshino Houses. The Ishihara House of 1978 not only enabled Ando to perfect his mastery of the steel-framed, glass-block technique but also to proportion this fenestration in such a way as to allude to the traditional shoji screen. A similar proportional resonance appears in the Koshino House of 1981, although here the steel-framed plate glass openings were complemented by zenithal lighting that revealed the silk-like texture of the concrete interior. At the same time, the dining table was suspended above a stepped floor so as to allow one to assume either oriental or occidental posture – to sit either on the floor or in a chair. An equally hybrid intention informs Ando’s attitude towards external space, where the alley of the medieval Japanese city – the roji – is used as a threshold, as in the Church of the Light, completed in Osaka in 1989.
Ando’s restrained but respectful attitude towards nature led him to recognise it as an ineffable and all-but-invisible presence, made up of such phenomena as wind, rain or snow, rather than something to be evoked by the presence of greenery. Despite an enduring ambivalence towards plant material, one notes nonetheless the increasing importance of landscape in his work as he enters maturity. Much of Ando’s finest work has been ecclesiastical, as we find in such buildings as the Mount Rokko Chapel of 1986 or the 1988 Church on the Water. Abstracted forms are introduced in these works in such an ambiguous way as both to represent Christianity and to deny it. Thus the cruciform slit covering the east wall of the Church of the Light is simultaneously both a universal cosmic icon and a Christian symbol. Much the same may be claimed for the four crosses that flank the transparent cubic stairway that leads down into the Church on the Water. With its stepped fountain-pool set directly before the congregation, this church exemplifies the salient role played by water in a great deal of Ando’s work, including for example the Children’s Museum, Hyogo, 1989; the Museum of Literature, Hyogo, 1991; Times Commercial Complex, Kyoto, 1986–91, and the Nariwa Museum, 1992–94. However Ando’s most dramatic use of water to date has surely been the elliptical concrete lily pond that he suspended over the Water Temple, Hyogo, of 1991, where the faithful descend below the water through a concrete stair on the axis of the ellipse. Aside from concrete and water, the one other material that plays a similar animistic role in Ando’s architecture is surely wood, as was brilliantly displayed in his Japanese Pavilion for Expo 92 in Seville, and in the sublime Museum of Wood, Hyogo, 1991–94.
His prolific output aside, Ando is remarkable for the consistent expansion of his expressive language beyond its initial orthogonal syntax; an expansion which has been achieved without undermining in any way the continuity of the cultural development.
Kenneth Frampton
Chronology
Completes Naoshima Contemporary Art Museum
Completes the Meditation Space, UNESCO, Paris
-
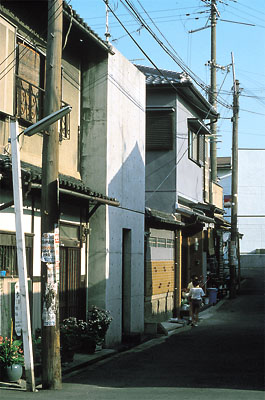
Row House (Azuma House)
-
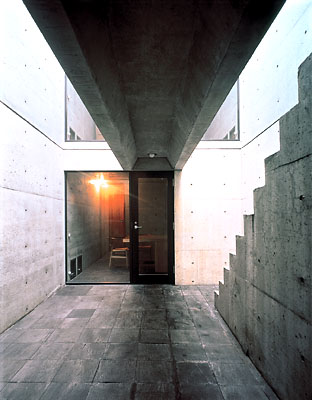
Row House, Interior.
-
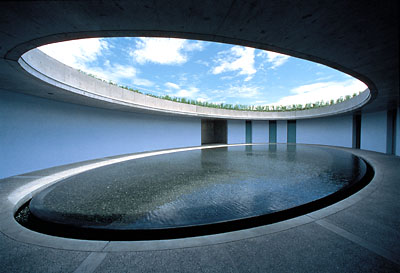
Naoshima Contemporary Art Museum
-
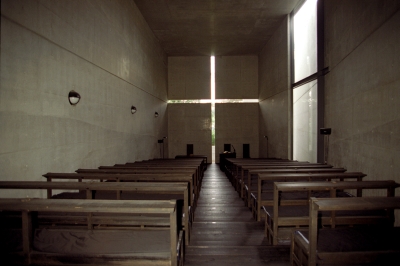
Church of the Light, Osaka
-
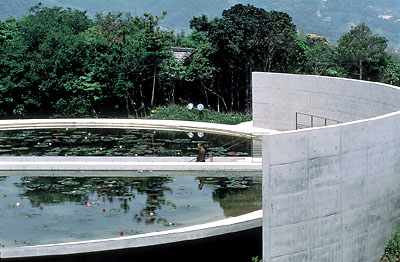
Water Temple
-
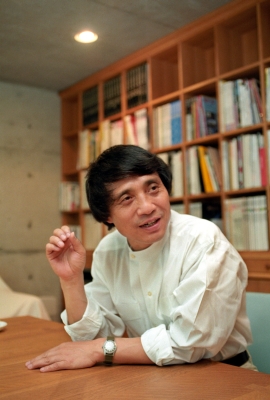
At his office
