The 15th
LaureateArchitecture
Rem Koolhaas
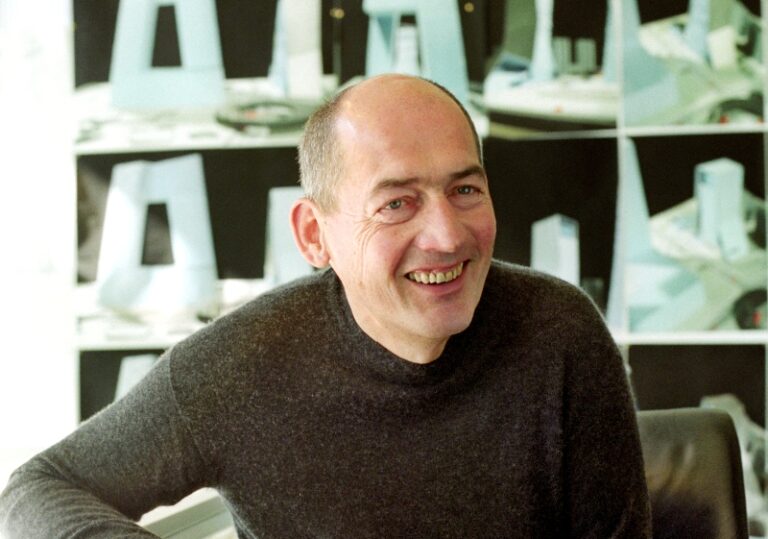
Rem Koolhaas, aside from being an artist and innovator in the vanguard of architectural practice, is a leading teacher, theorist and writer. His buildings, like his writings, examine and revise conventional solutions, and are full of remarkable, surprising as well as pragmatic answers. On closer look, what might seem provocative and radical can be seen to be extremely rational. Koolhaas built works range from private residences to large scale urban planning. His Rotterdam based Office for Metropolitan Architecture (OMA) is currently engaged in its largest project ever -the new headquarters for Central Chinese Television (CCTV) in Beijing to be completed in 2008.
Biography
Rem Koolhaas, aside from being an artist and innovator in the vanguard of architectural practice, is a leading teacher, theorist and writer, with books including Delirious New York (1978) and such radical and revisionist texts as S, M, L, XL (1996), and The Harvard Guide to Shopping (2001, a published seminar on the origins, meanings and behavior of consumerism). Koolhaas praises bigness, congestion, shopping and chaos as the manifestations of a popular culture that is the reality of our lives. His buildings, like his writings, examine and revise conventional solutions, and are full of remarkable, surprising as well as pragmatic answers. On closer look, what might seem provocative and radical can be seen to be extremely rational.
Koolhaas, who was born in 1944 in Rotterdam, spent some of his childhood in Indonesia, and was educated at the Architectural Association School in London, redefines function and structure in striking ways. He breaks all the rules and virtually invents a new architecture. At the University of Utrecht, for example, he has turned a lecture and examination building--usually a predictable container of long halls and fluorescent-lit, low-ceilinged rooms--into a curving, ribbon-like, folded concrete ramp that also serves as a continuous, central circulation system, rising through glass-walled, day lit areas of constantly changing color and material. The spaces serve the required educational needs, and are used as a lively student center.
Koolhaas' built works range from private residences to large scale urban planning. They include the master plan for the Euralille, the large European transit center in France, and its completed convention hall; a dance theater in the Hague and Kunsthal in Rotterdam; housing in Fukuoka, Japan, and private houses in Rotterdam and Paris. He has revolutionized shopping design with his flagship shop for Prada in New York’s Soho, conceived as a social, cultural and entertainment experience.
His Rotterdam based Office for Metropolitan Architecture (OMA) is currently engaged in its largest project ever–the new headquarters for Central Chinese Television (CCTV) in Beijing to be completed in 2008.
Chronology
Professor Harvard University Graduate School of Design, Harvard Project on the City
Foundation AMO
Guggenheim Museum, Las Vegas, USA
Awarded the Praemium Imperiale Prize for Architecture, Japan Art Association, Tokyo
-
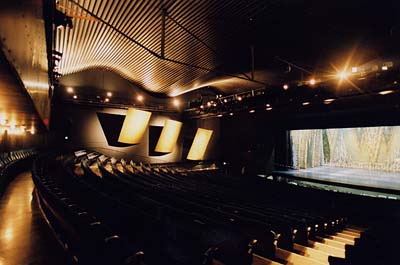
Netherlands Dance Theater
-
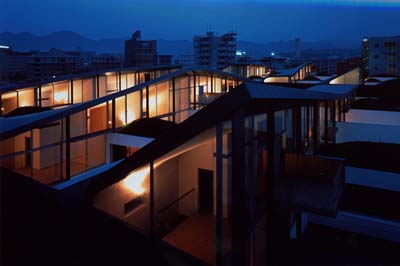
Nexus World Housing
-
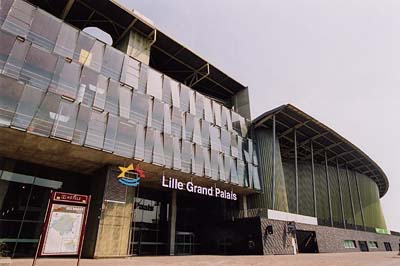
Congrexpo
-
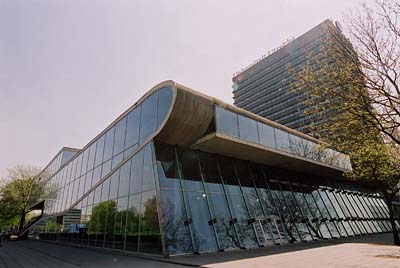
Educatorium, Utrecht
-
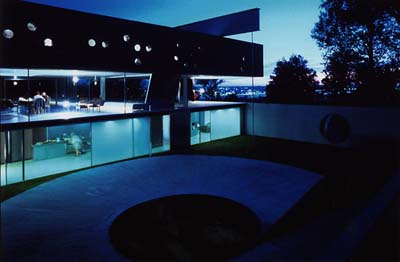
Maison à Bordeaux
-
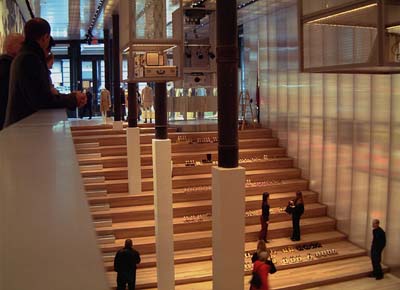
Prada Store
-
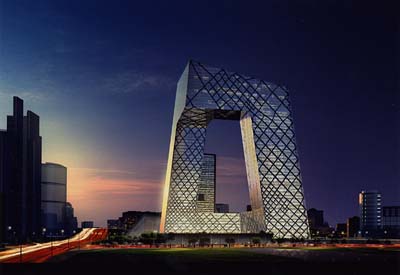
New Headquarters of Central Chinese Television(CCTV)
Lecture
Rem Koolhaas "Views on Architecture
"Rem Koolhaas, 2003 Praemium Imperiale laureate in architecture category, gave a commemorative lecture on October 24, 2003 at Kajima KI Building in Akasaka, Tokyo. Below is the summary:
Welcome. It is, of course, very good and exciting for me to be in Japan again. At the moment, its economy is improving, and, in that way, offers the potential that my engagement with Japan, which started so well in Fukuoka in the early 90s, can find some continuity.
At the Beginning
I have prepared a lecture, which is about our recent work, but I have to give some introduction to the context of the recent world. As you know, September 11 has been a very important event. In an initial period, it seemed to have had the same effect on all cultures in the world and all political systems. There seemed to be a universal consensus on its importance, but it also created, for a moment, a degree of solidarity. But as we know, that solidarity has been kind of compromised by a number of events, particularly, perhaps, by the war in Iraq.
I think that you can look many ways at this kind of recent development or at what happened to September 11. You can consider it a tragedy that changed the world, which is the American interpretation, but you can also, without any cynicism, perhaps look at it as something that opens other possibilities. Before 2001, there was a kind of natural and almost unspoken solidarity, automatic solidarity, between America and Europe; Asia was a kind of separate domain. I think that one can make an argument now that what is happening will have positive effects and that one of the positive effects could be a situation where there is a greater solidarity, and even a greater connection, between Europe and Asia.
It is no secret that the European Union has been extending eastward fairly systematically and that there will be a kind of large increase in its membership, which will then shift the border all the way to Russia. It is not impossible to imagine that Russia will be part of the European Union in 10 and 15 years. In that case, and at that moment, obviously, Europe will share a border with Asia, and there will be a very interesting new situation that Europe would be directly connected to China. That will, I think, have a very considerable effect on how the world thinks of itself.
We have been mostly known, particularly in the last 5 years, for being very active in the production of research and the production of theory. But, at the same time, we were also working on architectural work. I would like to say that the post-2001 situation is not only a new political situation, but it is also, for us privately, a totally new situation. Because our office has been involved in a series of very large projects and has been concluding those large projects, we talk now, for the first time, with a kind of confidence that comes from making buildings and also from making buildings that have a certain theoretical impact. In order to bring you up to date on that part of our work, I will show a short introduction to four of the recent buildings that are either completed or about to be completed. Then I will shift to China, hopefully with the idea that the kind of realizations that we have done and are about to do will have an impact on the Chinese world.
-
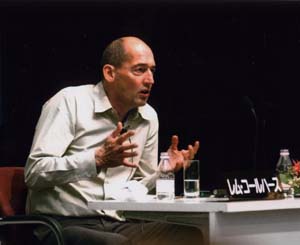 ©The Sankei Shimbun 2003
©The Sankei Shimbun 2003
The first project we recently concluded is a student center in Chicago. It is a very important site, because it is dominated by the architecture of Mies van der Rohe on the one hand, which is hidden here in the forest, but it is also dominated by a very noisy elevated railroad. The first thing that this project had to do was to somehow capture and intercept the noise that is made by the train. In order to do that we devised a tunnel that runs over the project; the project is underneath. The project is really about the relationship that can exist between architecture and infrastructure. As you see, the tunnel has a big visual effect and impact, and to a certain extent, it corrects up the building. The building has become richer because it somehow accepted the engagement with this brutal element of infrastructure. Because of this breaking, the architecture of the building has become more interesting.
Here you see the plan. What is unique about the project, and very controversial, is that we incorporate the building of Mies van der Rohe, which is here, and also incorporate it in a larger entity. It is the student center. In America, as you know, a lot of urban substance is very distressed. The student population at this particular campus, I.I. Technical School, was reduced over the past 30 years by something like 50%, so what the building aims to do is to capture the students where they are.
We went to the site and studied how students were moving from one side, where their dormitories are, to the other side, where the campus is, and, registered their movements. We then made these movements the main theme of the building in itself. The building is an accumulation of many different problems; there are auditoriums, there are meeting rooms, there are stores and bookstores, there are administrative offices, there are cafeterias, there is a kind of center for entertainment, there are study centers, and there is a faculty club. In this sense, their building is very similar to contemporary American architecture, where a huge amount of different problematic stuff is contained in a single box. It is, in that sense, an attempt to deal with that kind of box architecture, which is usually avoided by architects, and to develop a number of strategies that work for it.
It was exciting to bring together our work with that of Mies van der Rohe. Here you see the kind of borderline, the etch, of one building printed into the other building. We did not want to make a kind of single continuity but we wanted to show our respect. We had a very long, drawn-out fight with the preservationists, who want to maintain the inheritance from Mies into eternity, but we were finally able to convince them that our relationship with Mies was respectful and that we somehow, through the coupling of the two buildings, could create a kind of sense of renewal in and for the Mies building.
-
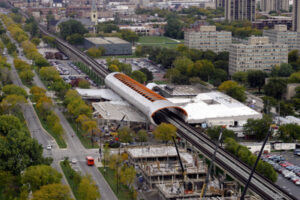 IIT Campus Center
IIT Campus Center
(Chicago, U.S.A. 1997-2003)©OMA -
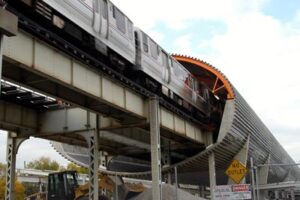 IIT Campus Center ©OMA
IIT Campus Center ©OMA
The second building is not complete yet. It also is in America; it is for the public library in Seattle. You see it here. Unfortunately, this picture makes it look much more extreme and extravagant than it really is. It is a building of about 50,000 square meters. The Seattle Public Library is in the heart of Seattle. Seattle is a very straightforward city. What you see here is what I think is increasingly becoming a feature of our architecture, mainly the ability to think of structure as an integral part of the architecture. As you know, or as you may not know, Seattle is an earthquake zone. So, in this case, the entire skin of the building plays a crucial part in the construction; all the stability during earthquakes is given by the skin. So the skin is not simply a skin, but is, in fact, also structure.
What it also shows is that, since we work and are active in so many different parts of the world, we try to capture the potential of each specific place, and of course, America means steel. Therefore, this is a building that was completely thought up, constructed and that exists of steel.
Netherlands Embassy, Berlin
The third building that we are just completing is the Dutch embassy in Berlin. What is exciting is that most embassies are placed in the part of Berlin that used to be West Berlin. However, this one is placed in the part of Berlin that used to be communist, the eastern part, so it is part of the poor part of the city. Ironically, even though we are, of course, European, it was the first time that we built a building inside a divisional European city. In Berlin, there is a very strong dogma at this moment that teaches that each building has to be part of a block and should not have a kind of egotistic presence.
So we had to negotiate with this situation, and what we found was that we could, in a way, create a single block that consisted of two elements: an L-shaped wall and a cube. Both are part of the embassy, but, in that way, we were able to create both continuity with the block and create some kind of presence, obviously a recognizable presence, for the Dutch embassy.
This is the ambassador's apartment; this is his kind of special room. It's floating in the city. Here you see the L-shaped building. The wall is not opaque, but it is transparent, so that from all sides there is a sense that the city surrounds it. You can see things through the wall, so nothing is exactly what it seems to be.
Casa da Musica, Porto
The fourth building that we are about to conclude is in a totally different environment again: in Porto, Portugal. So we went from the American north to the European south. That inevitably means also a kind of shift from steel to concrete. It is completely exciting that people there can still build in concrete. It is a concert hall, as you know, and I think Japan is a very good example. The problem of the concert hall is that there is an acoustic consensus that a shoebox is the best shape for the concert hall. I totally disagree, but, in this case, we tried to accept that hypothesis and use it as a challenge to see whether we could make an interesting shoebox.
What happens, usually, is that the shoebox is the center of the composition and then it is surrounded by public space. However, we created a huge accumulation of public space, and then took the shoebox as a tunnel that we drove through the public space. So, it is a kind of shoebox-shaped void that runs through the building and enables us to have a view of one of the major squares in the center of Porto on the one side, and of the periphery, and even the sea of Porto on the other side.
It is the only concert hall that, as far as I know, has, on two sides, an enormous area of contact with the rest of the city. Here you see how the planning is organized. It is a building that is extremely different from every side, so that it doesn't have a single recognizable identity. Because it is standing on a fairly small footprint, it doesn't overwhelm the surrounding city.
-
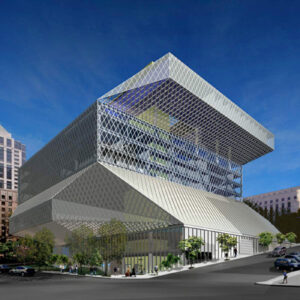 Seattle Public Library
Seattle Public Library
(Seattle, U.S.A. 1999-2004)©OMA -
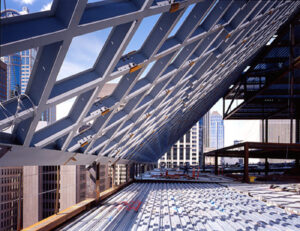 Seattle Public Library ©OMA
Seattle Public Library ©OMA
-
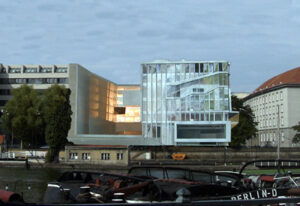 Netherlands Embassy, Berlin (1997-2003)
Netherlands Embassy, Berlin (1997-2003)
©OMA -
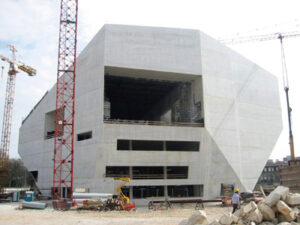 Casa da Musica, Porto
Casa da Musica, Porto
(Portugal, 1999-2004)
©OMA -
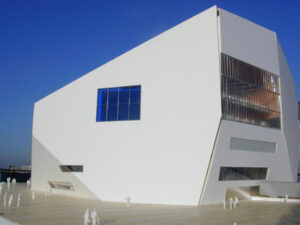 Casa da Musica, Porto ©OMA
Casa da Musica, Porto ©OMA
Now I would like to resume our more political argument. I would say what has been important in the past 20 years, an important shift, is that architecture is no longer the domain of the public client, no longer an extension of a public vision, no longer the kind of statement of a country or city or of an institution that represents the public group, but since we have, almost on a worldwide scale, adopted the logic of the market, it has become more the pursuit of private interests. I think it has been a very important shift in the identity of the architect, because the architect was only maybe 30 years ago unquestionably on the good side, and now, increasingly, I think his motives are becoming blurred or identical with the private condition.
We have called it the YEDs regime, the combination of the Yen, the Euro and the Dollar, all of them committed to the free market. What one of the key consequences of the architecture of the market economy has meant for us, and I also believe for many other architects, is that it becomes harder and harder to capture with architecture, which is an inherently slow medium, the incredibly quick changes that are the essence of the market economy. We notice that, for instance, a couple of years ago, when we were asked to design the headquarters for Universal Entertainment, Universal Studios in Hollywood, a film company, that when we started to make an inventory of who they were, we discovered that they consisted of many different groups. Not only that, but when we looked again 5 months later, we found that 1/2 of the groups had been sold, 1/2 of the building had been rented out, before it was even finished, to other parties, and a 1/3 of the entities were completely new and had come out of nowhere.
So what has become increasingly questionable is whether architecture can capture a stable situation and therefore really craft a very precise relationship between client, program, and building. What we have to do increasingly is, maybe, make a kind of speculative model of how architecture can somehow create a new entity out of an ever-changing group of different components. That instability, I think, is one of the incredibly hard things for us to understand as architects, and also to understand what it means for architecture. Another thing that has become increasingly difficult for the architect is basically, by definition, submitting to ever-changing demands. In other words, I cannot want anything as an architect; I always have to wait as an architect until someone comes and asks me to do something. So an architect is increasingly unable to define his own agenda, and I felt that was a very dangerous position for our office. I think it's a difficult position to be in, in general. Every person wants, to some extent, to have control over his destiny and I think the market economy kind of erodes, in many cases, that degree of control.
So for that reason, I was interested in becoming a teacher at Harvard, with an explicit agreement that I would never teach anything related to design. I think design is, in a way, the easiest part of architecture. I think it's very difficult to teach it. The condition was such that, at Harvard, I could do research, and I would have a number of students every year who would follow me in this research and that enabled us to look at different things, independent of commissions.
Harvard, in general, enabled us to prepare an agenda and to look at particular situations where we were interested in working eventually, but also to simply generate the knowledge before we would be operating there. In that sense, it was very important that we had already started looking at China in 1995, because it was very clear that something important would happen there; we wanted to really understand precisely what the conditions were.
This was one important diagram in the book: it looks at the number of architects that exist per 1000 persons in the world. So you see that Europe is exceptionally blessed with architects, America has about two-thirds as many as Europe, and China has a tenth of the number of American architects. This is a diagram of the number of architectural honorariums in the world. Here you see, again, that the Europeans are blessed with high honorariums, Americans earn about 1/2 as many, but the Chinese earn, again, only a fraction of the number that Americans do.
Then we looked at the quantity of construction. We saw that the Europeans built almost nothing, that the Americans built many times more than the Europeans did, and that the Chinese had built 100 times more than some of the Europeans did. This, for us, is a really critical thing to understand about China: that very few architects, for very little money, can generate an enormous amount of urban substance.
Challenge in China
So, after looking at China, and after our experiences in America, we were confronted early last year with an interesting choice, or dilemma. We had to choose whether we wanted to participate in a competition to redesign the World Trade Center, or rather, to decide what should be in its place, or to design the headquarters of China Television in Beijing. For us, in fact, it was an easy choice, because I felt that in America, and particularly in New York, the case for a progressive architecture was impossible. We could never imagine a new condition for New York, because it was already decided that it should be a memorial, so it was never going to be possible to create something forward looking there. Also, we suspected that sooner or later it would become a strictly commercial project. On the other hand, there was China, with a new leadership taking China in a different direction, having a greater chance, in our view, of experimenting with real things.
Here we have indicated the yearly GDP growth rates. Of all the cities in the world, Beijing's GDP growth is the largest. It is not Shanghai that is growing the fastest, but actually Beijing, which is growing much faster than Shanghai. Here we see Beijing as it was in 1976, and here we see how big it is now. We can see two things: first, that it has extended astronomically, but the second is that it has also extended in a more or less circular way, equally in all directions, and that is, of course, an important thing to see. It doesn't seem to be completely random, such as Shanghai, but it seems to be a more or less ordered system.
I'm sorry to be so didactic, but for me, this is a kind of unbelievably interesting diagram, because what it shows is the degree of urbanization in North America and the moment it started to flatten in 1970. This is the urbanization of Europe and the moment it started to flatten. And this is the urbanization of China, which is of course not flattening at all and which may reach much higher points. You can see that all the major western books on how the city should look are all written in the moment that the western city expanded, which is, of course, completely logical. Also, you realize that in this period, which is, roughly speaking, the period between 1980 and now, there was a complete absence of any theorizing about what the city should be. And so what we have now is a kind of paradoxical situation: that the rest stops thinking about the city, at the moment that China is producing cities in unprecedented quantities, and that it is a kind of very painful situation, because it somehow forces the processes to take place in what is not kind of theoretical framework.
It is important to say that Beijing is not as chaotic as one would assume in China, because it has actually been growing according to a very kind of rigid, but ordered, diagram. There's a forbidden city in the center, a kind of low-rise area around it, and then a series of rings, motorways, which are a phenomenal kind of infrastructure that really enclose the entire city as a whole. Here you see the scale. And of course, it's a very stark and direct intervention, but what it means is that the city is actually much more differentiated than you would expect. All their modernity is organized along these motorways, but there are still, between the motorways, more or less intact pieces of older conditions. So the city is not one homogeneous field, but is actually a series of modern circles that surround older conditions; there is a constant alternation between old and new.
In order to make room for all these new structures, Beijing has been notorious, and I say this deliberately, for destroying its old substance. There has been no shortage of articles in the press about how brutal and how irresponsible the Chinese have been toward their old parts. After a while, I became a little bit suspicious of this consensus that the Chinese were somehow more irresponsible than anyone else. First of all, it is important to say that the Chinese themselves are very aware, or are becoming very aware, of the importance of their heritage. This is the typical heading from the New York Times, but you can fill in any other newspaper name: A burst of renewal sweeps old Beijing into the dumpsters. That is the classic critique. But in order to be more sensitive, we started looking at preservation. Preservation was a term that we never had come close to.
Also, architecture and preservation are entirely different camps and different activities with a big wall in between them. But we started looking--this is the advantage of also having a research dimension to the office--at the invention of preservation: when the whole issue of preservation becomes important, and when it becomes official.
We then discovered that the first act of preservation was taken just after the French Revolution in 1790: it was called the Commission for Art and Monuments. Then you see in England, about 180 years later, the English deciding to think about preservation, and then you see that, in fact, modernity is after photography, surrounding the steam engine, the telephone, and the railroad. In other words, what we discovered is that preservation is not some kind of alien world, but that it actually was part and was invented as a component of modernity itself. Of course it is very logical, because the moment you start modernizing the world, the issue of what to keep and what not to destroy becomes very important.
So the preservationist's impulse is extending itself further and further. Then we looked at one final element: we looked at what the distance is between the current moment and the moment they want to preserve. In the first case, the distance between the present and what they wanted to preserve was 2000 years. In 1900, it was 200 years. Now it has become, in certain cases, only ten or twenty years.
Basically, the interval, or the distance between what we considered the past and the present, is getting smaller and smaller. You can undo the apparent separation between planning forward and preserving backwards. You can plan forward, but also preserve forward.
That hypothesis became then a part of our work in Beijing, to convince them, and eventually the rest, that it's not only about preserving the beautiful old past of Beijing, but also about preserving interesting architectural works that were generated under the communist period, in a sometimes very ambitious effort to marry Chinese modern themes. Although that architecture is not respected, it is an important moment in history. In Beijing, there are not only beautiful hotels and low rise courtyard houses, but also a lot of very interesting socialist housing that came to Beijing via Russia, which represents an important moment in history. It has infrastructure to preserve, and perhaps, most importantly of all, there are historical spaces to preserve where politically significant events took place.
It is in this context that we wanted to see our own project in CCTV, particularly in the context of how a modern architect can work in a plausible way in Asia now, and particularly in China, without destroying, on the one hand, the important, significant parts of the city as it exists, and equally importantly, without importing a meaningless form.
Parallel to our work on CCTV, we were asked to do a project for the CBD, Central Business District, of Beijing. First, we started like all architects: imagining the other planned buildings and imagining the series of high-rise buildings. But we became uncomfortable with it; we started thinking more about single compositional forms. I would say that the current situation of the skyscraper is this one, where you have a series of intense building, cores that each collect their own inhabitants, their own groups, but that don't interact, because they are standing too far from and too much in isolation of each other. You could develop this in two directions: either you could make a kind of huge super core or a kind of super building, which creates a kind of community of inhabitants, or you could distribute the core and create a kind of field condition, much lower-rise, where there is an urban life network at every given place. I think the city could then be something much more distributed, or much more concentrated, rather than this debased model of the skyscraper.
CCTV has to be understood, for me, as really an attempt to create those two conditions in a single building. CCTV is now China Television. They want to turn it into the BBC of China, become independent of the state, and astronomically extend their programming before the Olympics. So there is a kind of huge expansion that is the key to the whole thing.
This is the entire program. The program consists of basically two categories: the category for the public, which consists of a hotel and places where people are invited to watch performances of television, theatres, exhibition, the basic project, and then the category for all of the elements that are necessary to produce television, from offices, administration, script writing, to broadcasting and studios. So the entire process, all the activity, was concentrated on a single site in the competition. We assumed that it could be interesting to actually use the connection between all of those usually separate entities and make a building that actually functions as a loop, which incorporates each one of the essential programs of television making in a single experience and a single mechanism. For instance, studios are never in an expensive part of town, but always outside; creative people never work in the CBD, but in a kind of interesting part of the city; bureaucrats work in bureaucratic environments. In this case, it would be possible to combine everyone so that each party was perpetually aware of the presence of the others. This is then, for us, also an engagement with the system of China, where this integration is possible, simply because of the values of the state, I would say, and also because of the fact that the market economy doesn't act like the element that dismantles an entity and puts everything in its place, meaning everything in the cheapest place. This was the shape of CCTV, which is, of course, not the same from any side. These are the dimensions: it is 240 meters tall.
The loop is not only a conceptional and organizational device, but it's also a technical element. It actually introduces, in certain cases, an extra level of security, to the extent that if you can't reach it from one side, you can reach it from the other side. This is the program now. The whole thing emerges from an underground complex of studios that are part of a visitor's circle, which you see here. Basically you can visit the studios, go up, visit the upper part of the building, and go down.
This is the entrance to the entire building, a huge lobby. The two buildings together are 550,000 square meters. This one is about 340,000 square meters. The scale of it is really alarming. Here you see the public trajectory that runs in the upper part of the building. So the vertical becomes horizontal, goes through walls of information, and goes into moments where structure becomes both a reassurance, because then at least you know how the building is centered, and its spectacle.
Of course the most critical thing for every architect who is involved in a foreign country is to convince himself, because convincing the others is one thing, but perhaps the hardest in this case is convincing yourself, that what you contribute has a real value, not only a formal value or a spectacular value, but a real-use value, in a certain way, for the culture and for the context where you operate. Of course, you participate in an event which, in itself, is legitimate, but which is legitimate in not only an opportunistic way, but also in a way that can help to secure a certain transformation.
Thank you.
-
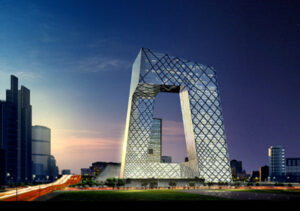 New Headquarters of Central Chinese Television (CCTV)
New Headquarters of Central Chinese Television (CCTV)
(Beijing, 2002-2008)
©OMA -
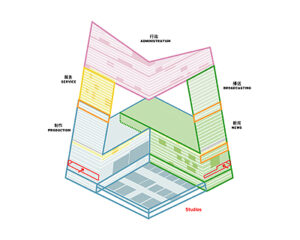 CCTV ©OMA
CCTV ©OMA
