The 4th
LaureateArchitecture
Frank Gehry
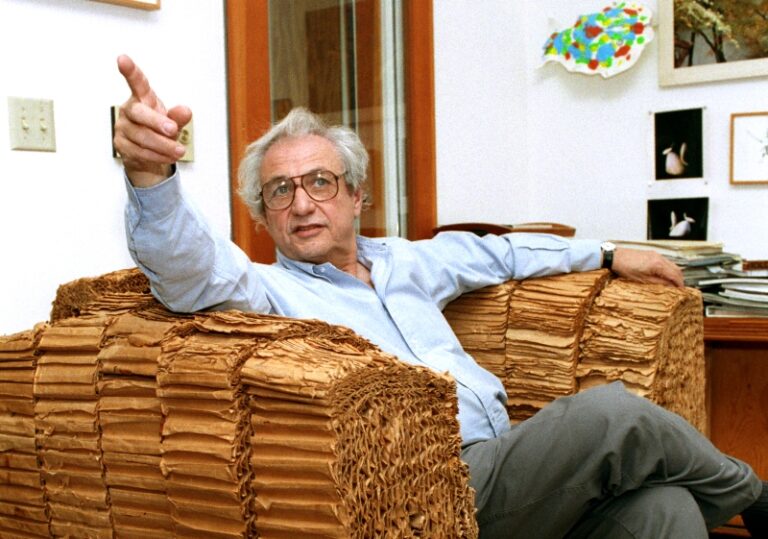
The Guggenheim Museum in Bilbao,opened in 1997,is both Frank Gehry’s masterpiece and undoubtedly the best-known recent building in Europe. Covered in space-age titanium,it rises like a force of nature from the city’s river front. Gehry’s organic style was already evident in early work such as his own house in Santa Monica,which had been practically turned inside out. Designing through a combination of drawing and manipulating models,Gehry works like a sculptor of space,creating extraordinary complex buildings which still appear to have the simplicity of natural forms. Some of the resulting designs have called for new technologies of building in order that they be realised; Gehry has excelled in this practical area too,having succesfully completed a large number of very substantial buildings at key sites around the world.
Biography
Frank O Gehry rose to the forefront of American architecture in the second half of the 1970s with two works which immediately established the arresting syntax of his subversively postmodern manner: his Santa Monica Place shopping precinct of 1975 and his own ‘deconstructed’ suburban house in Santa Monica of 1978. The underlying point of departure for both works seems to have derived indirectly from Robert Venturi’s populist postmodern polemic of the sixties; his cult of the ‘dumb and the ordinary’ and the aphorism that insisted that ‘main street is almost alright’.
Both Santa Monica Place and Gehry’s own house brought out the aesthetic potential of standard,rock-bottom,American construction,where the common denominator was either corrugated iron or the ubiquitous chain link fence,or a judicious mixture of both. Chain link was ingeniously employed as a dematerialised exterior screen in the Santa Monica Place parking garage and served as an outriding spatial enclosure to Gehry’s dismantled house,which had been cut back to its stud framing and literally turned inside out. Exploiting the ‘deconstructive strategy’ pioneered by the artist Gordon Matta-Clark,Gehry rendered his house as a lyrical collage of found elements – a gesture whose antecedents in twentieth-century art range from Kurt Schwitters’ 1933 Merzbau in Hanover to Robert Rauschenberg’s Monogram of 1955–59.
From the late 1970s onwards,with the exception of the fractured orthogonality of the Edgemar Center in Santa Monica of 1988,Gehry’s work has become increasingly organic. He has placed such an emphasis on rhythmic plasticity that the interior has at times been reduced to a set of seemingly random,dislocated volumes. The internal spaces of the 1993 Weisman Museum in the University of Minnesota,for example,stand in strong contrast to the cacophonous rhetoric of the sculptural exterior.
A similar approach would yield a much more dynamic and appropriate internal circulation space in the Iowa University Laboratory building in Iowa City,1992. Here an altogether simpler and more calmly modulated exterior,in part orthogonal and flanked by a windowless shed,clad in copper,established a convincing balance not only between exterior and interior but also between programme and form.
Gehry achieved a similar balance in his Visual Arts Center for the University of Toledo,built in the same year,where he came close to attaining his ideal of rendering a building in one continuous material – on this occasion lead-coated copper sheet and green tinted curtain walling. One notes the consummate use of seamed metal sheeting in these works that serves to cover the fluidity of the form,much like the scales of fish,and it is perhaps this that leads to Gehry’s literal use of fish forms in Kobe (the Fishdance restaurant,1987) and Barcelona (the Villa Olímpica complex,1992). In Iowa and Toledo however,iridescent metal sheeting,like his earlier penchant for corrugated iron,seems to be at once plastic,economic and tectonically appropriate. One is perhaps less convinced when this homogeneity is applied to computer-cut stone,as it is in the American Center in Paris,1994,although in this case the neo-constructivist energy of the building’s interior is undeniable.
It is but a step from this baroque work to the double-headed tour de force of his recent career,the Guggenheim Museum in Bilbao,completed in 1997,and the endlessly redesigned Walt Disney Concert Hall on Bunker Hill in Los Angeles. Covered in space-age titanium,the second Guggenheim seems like a gigantic,whirling frustum which arises like a force of nature out of the topographic conjunction of the river,the bridge and existing buildings along the river front. The galleries spin around a central top-lit atrium,interpenetrated by a system of curvilinear bridges,glass elevators and stair towers. This is Gehry’s neo-Piranesian hyperspace,more is to be found in the interstitial foyers of the Walt Disney Concert Hall,which will eventually present itself to the city as a vast exfoliation in iridescent metal and limestone.
Gehry’s semanticisation of everyday life through the creation of an artificial nature links him to the pioneering expressionists of the 1920s,above all to Herman Finsterlin and Hans Scharoun,although in Gehry’s case the ‘city crown’ is divested of its redeeming attributes in favour of an instrumentality that is more conducive to the motives of consumerism.
Kenneth Frampton
Chronology
Awarded the Praemium Imperiale Prize for Architecture,Japan Art Association,Tokyo
-
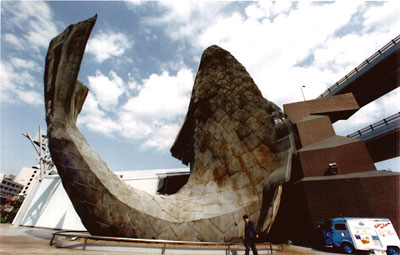
Restaurant "Fish Dance", Kobe city, Japan
-
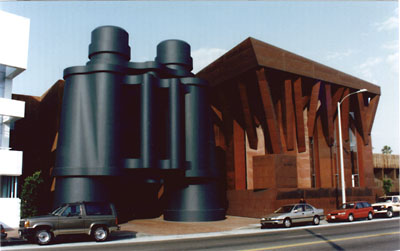
TBWA\Chiat\Day office, Venice, California
-
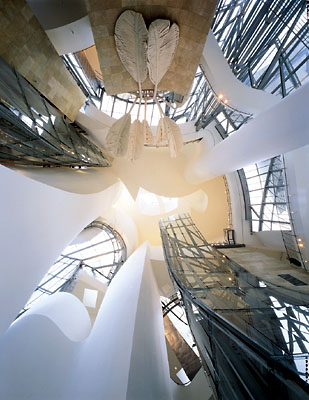
Guggenheim Museum, Bilbao. Interior
-
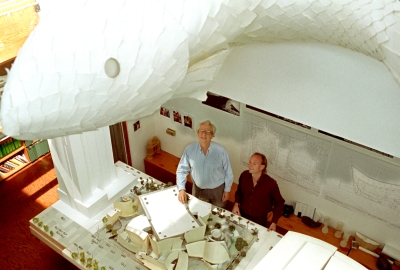
Gehry at his office

