The 26th
LaureateArchitecture
Steven Holl
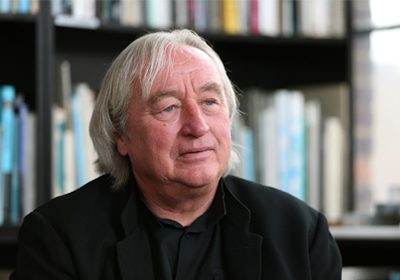
Architect Steven Holl’s works are internationally highly regarded,primarily as a result of his philosophy regarding the unification of the “experience” of space,as depicted by color and light,with the history and culture of each site of construction. He was born in the State of Washington,USA and studied architecture initially at Washington University,graduating in 1970,then in Rome and finally at the AA School in London. In Rome,a lifelong interest in how light affects buildings was born as a result of seeing,on a daily basis,the Pantheon changed in form and color according to the quality of the light. On returning to America in 1976,he established his own practice in New York,establishing a further office in Beijing in 2006. His first international commission,a housing project Void Space/Hinged Space Housing,Fukuoka,came at the invitation of the Japanese architect,Arata Isozaki and was completed in 1991. Key projects range from Chapel of St. Ignatius,Seattle (1997) and Kiasma Museum of Contemporary Art,Helsinki (1998) to recent large-scale urban development projects in China,such as Linked Hybrid,Beijing (2009).
Biography
According to Steven Holl,there are three major parts to his philosophy of architecture. The first is anchoring,"that is the relation to the site and the circumstance which is unique in each case." The other two parts are the Idea and the Phenomenon; that is to say the idea of the design and then the phenomenon of "the experience of the light and space and texture".
At an early stage of the design process,Holl carefully researches the climate,geography as well as the history and culture of each of site. He will also spend time and effort in trying to provide a structure that will stimulate the thoughts and senses of the people who will use the building. This passionate attention to detail has made him one of the most highly regarded architects internationally.
He was born in the State of Washington,USA and studied architecture initially at Washington University,graduating in 1970,then in Rome and finally at the Architecture Association in London.
In Rome,a lifelong interest in how light affects buildings was born. "Every day,I went to see the Pantheon to check the light,how it's changing in the weather and the seasons. I always could see something different every time I visited."
In London,while at the AA he came to know the depth of the work of Malevich – an artist who merged architecture and painting. This encouraged him to develop his designs using watercolor painting as a tool. "In a certain way I feel like I'm more of a painter than an architect because I begin with the painting." Today,Holl starts every morning by painting for at least two hours,as he says,"fusing the Arts." The essence of his inspiration and ideas are captured in his many watercolors as well as the journals that he has meticulously kept for the past 43 years.
On returning to America in 1976,he set up his own practice in New York,establishing a further office in Beijing in 2006. Key projects include the award-winning Kiasma Museum of Contemporary Art,Helsinki (1998) and The Nelson-Atkins Museum of Art,Kansas City,Missouri (2007),named Best New Building of 2007 by Time Magazine. But it is the modest Chapel of St. Ignatius,Seattle (1997),with its exquisite use of light and color in its internal space,that Holl regards as one of his best.
His first international commission,a housing project Void Space/Hinged Space Housing in Fukuoka,Japan came at the invitation of the Japanese architect,Arata Isozaki. Completed in 1991,Holl used inspiration from Japanese housing,its flexible internal lay out,and created housing that would work for the Japanese residents. He had come across Japanese design at an early age as his father,a member of the Allied Forces,had been stationed in Japan and had brought back Japanese gifts for the family.
Recently,he has been involved with large-scale projects in China. Linked Hybrid,Beijing (2009) is representative of his urban aims of public space and urban porosity while Horizontal Skyscraper -Vanke Center,Shenzhen (2009) is a project that employs some of the most forward-thinking sustainable design strategies – creating eco-friendly modern spaces.
A great believer in the connectivity of the Arts,Holl enjoys the challenge of creation and feeds his vision through interaction with artists of all disciplines and the many students he teaches at Columbia University.
Chronology
Established Steven Holl Architects in New York
Horizontal Skyscraper-Vanke Center,Shenzhen,China
-
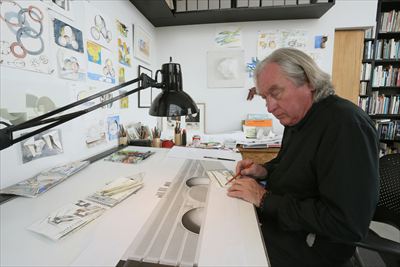
At his office in New York
-
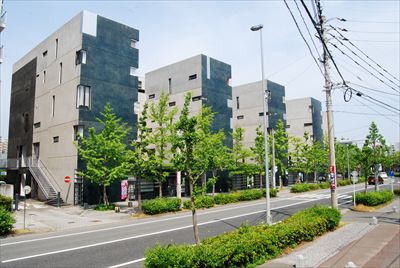
Void Space / Hinged Space Housing
-
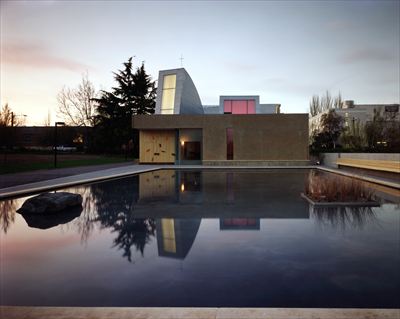
Chapel of St. Ignatius
-
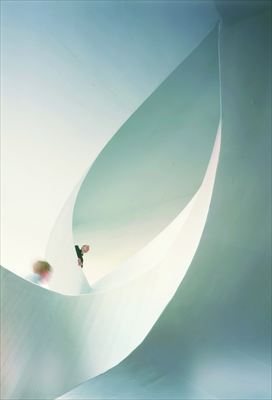
Kiasma Museum of Contemporary Art
-
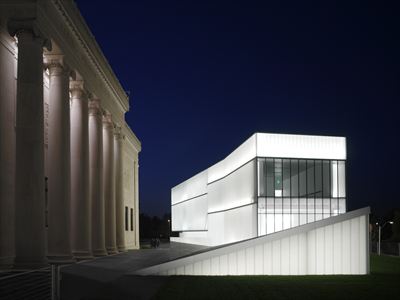
The Nelson-Atkins Museum of Art
-
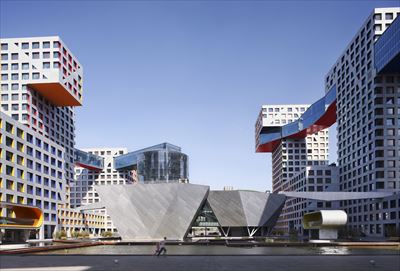
Linked Hybrid
-
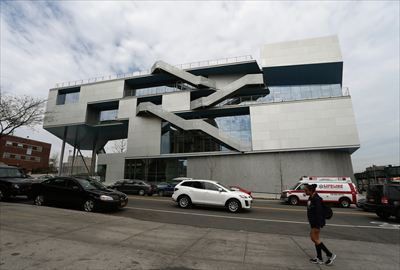
Campbell Sports Center

